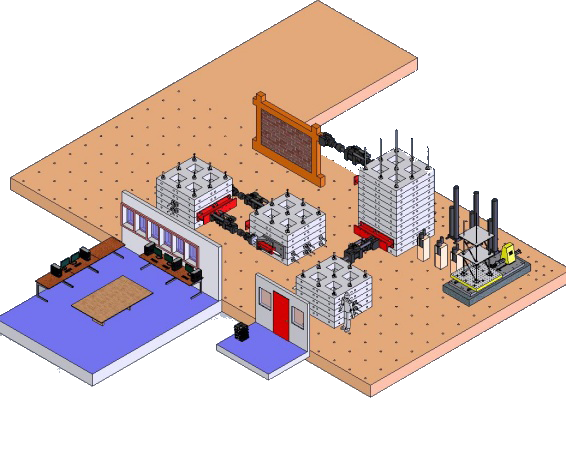Lab Floor Space
The lab floor is 70 ft by 40 ft with a loading dock. The floor has an anchoring matrix of 3 ft by 3 ft (3- inch-diameter holes). It has a 5-ton overhead crane, and actuator and instrumentation wiring are routed under the test floor. There is 24/7 Telepresence access (2 fixed and 2 wireless pan-tilt-zoom video cameras).

Modular Reaction Walls
These consist of 26, 12-inch by 88-inch square concrete blocks, with 9 Dwidag vertical tie downs for each tower and 4 horizontal tie points on each vertical face.


Example configuation
Shown below is an example configuration with two different experiments set up at the same time. The brick wall is one experiment, and the other three actuators are hooked up to MR dampers for another experiment. Shown also is the control room and the MTS shaketable.





